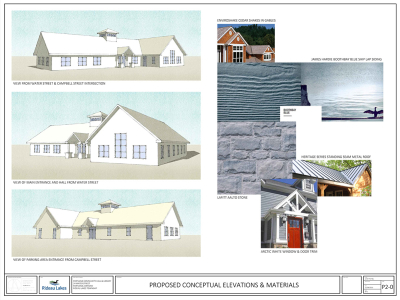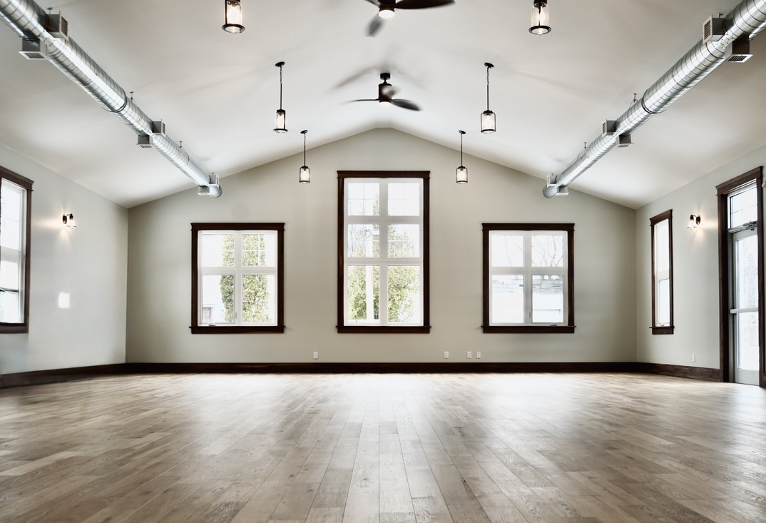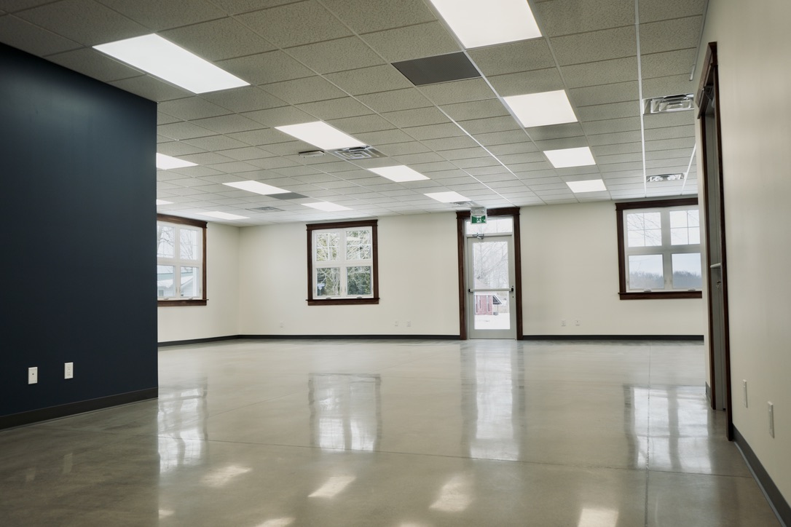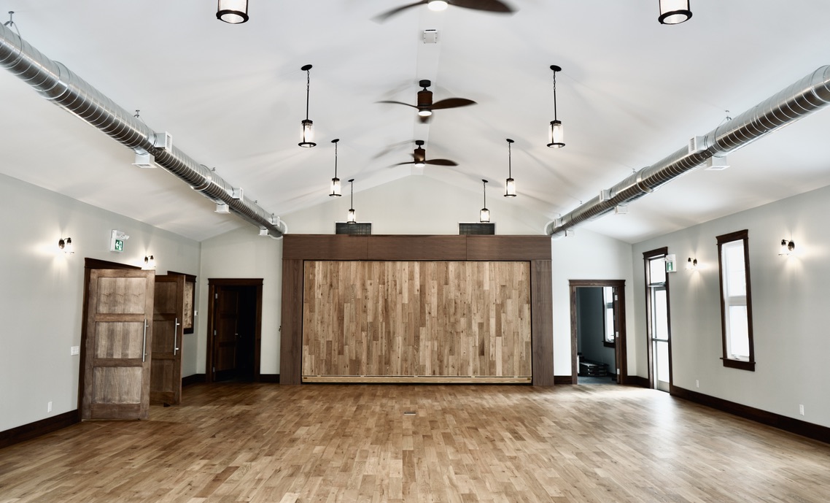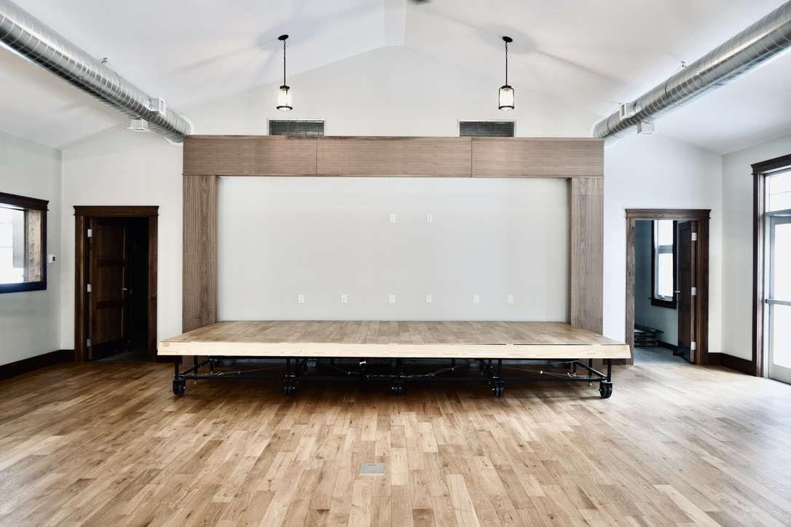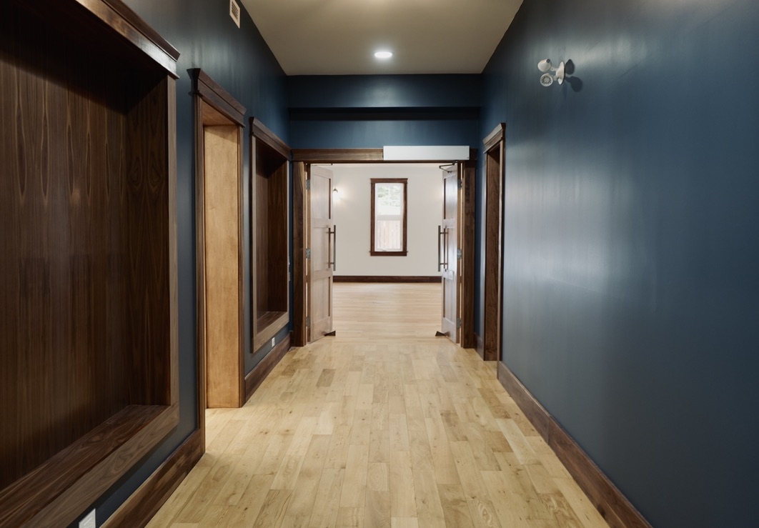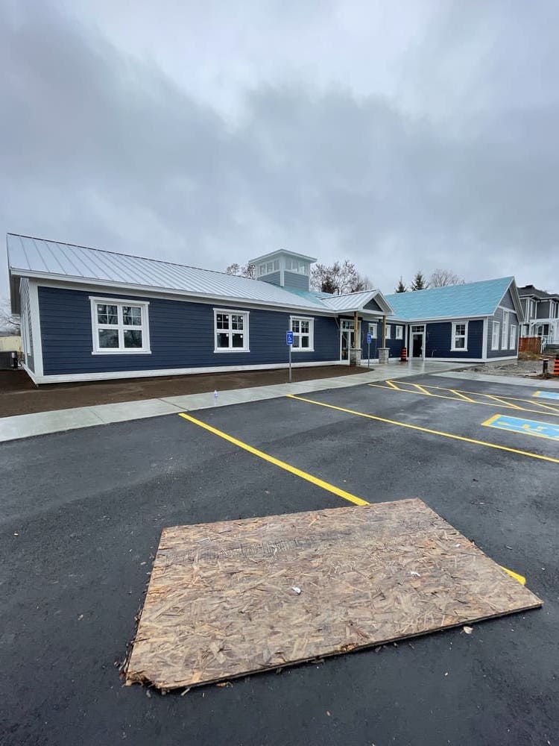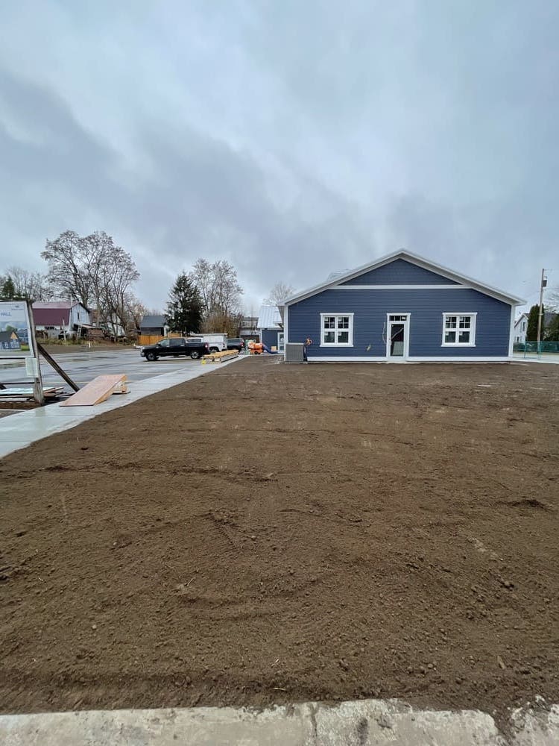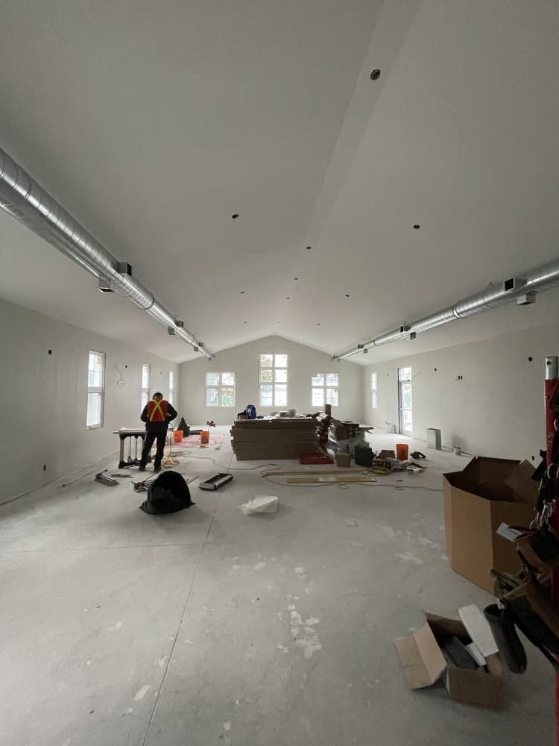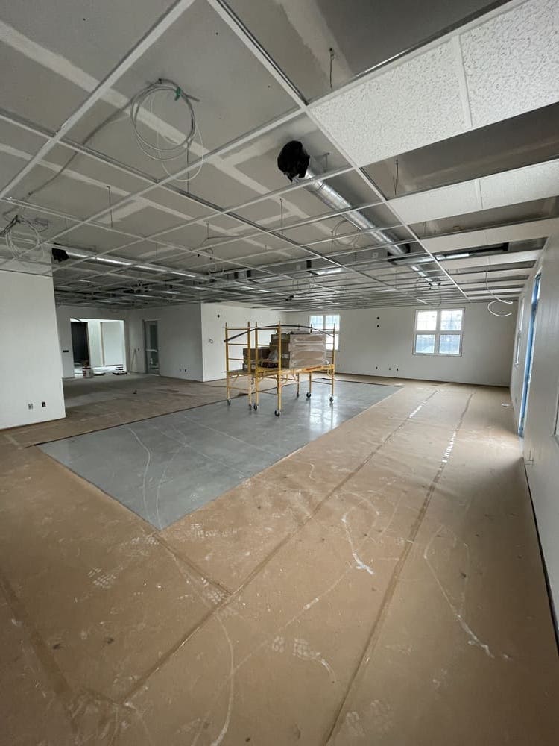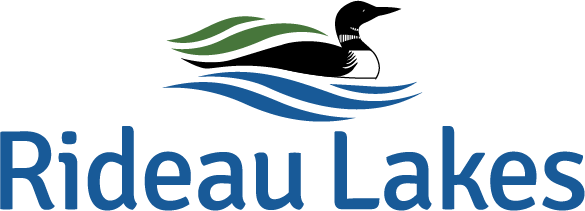The Township engaged a local architectural firm, Altered Roots, to consult and design a new combined Portland Community Hall and Library building that is to be located at 24 Water Street, Portland, the same property where the former Portland Community Hall was located.
An RFP for the construction of the new Community Hall and Library was issued in March 2024 and has now closed, with the successful bidder being Thomas Cavanagh Construction. Construction on the new Community Hall and Library has begun.





